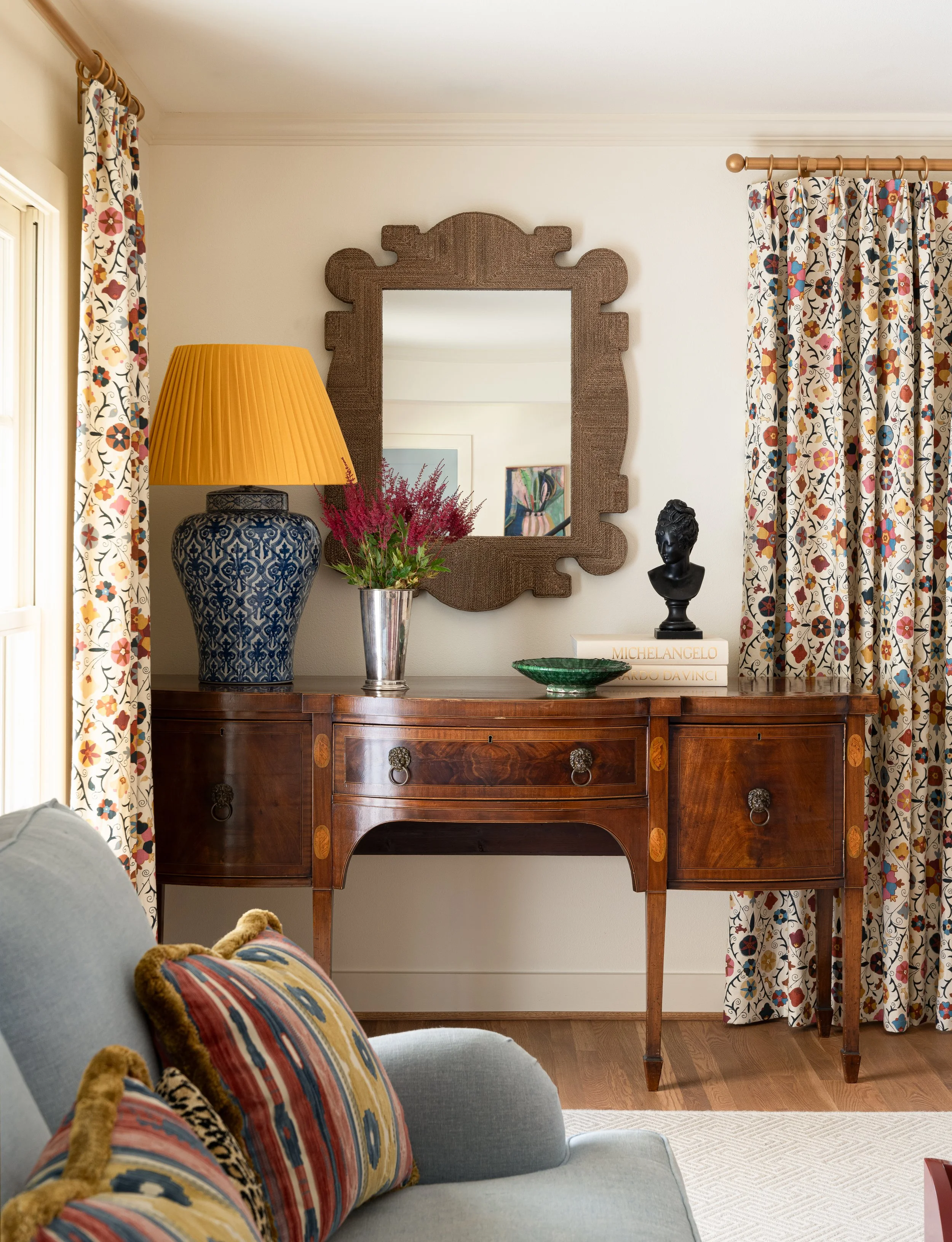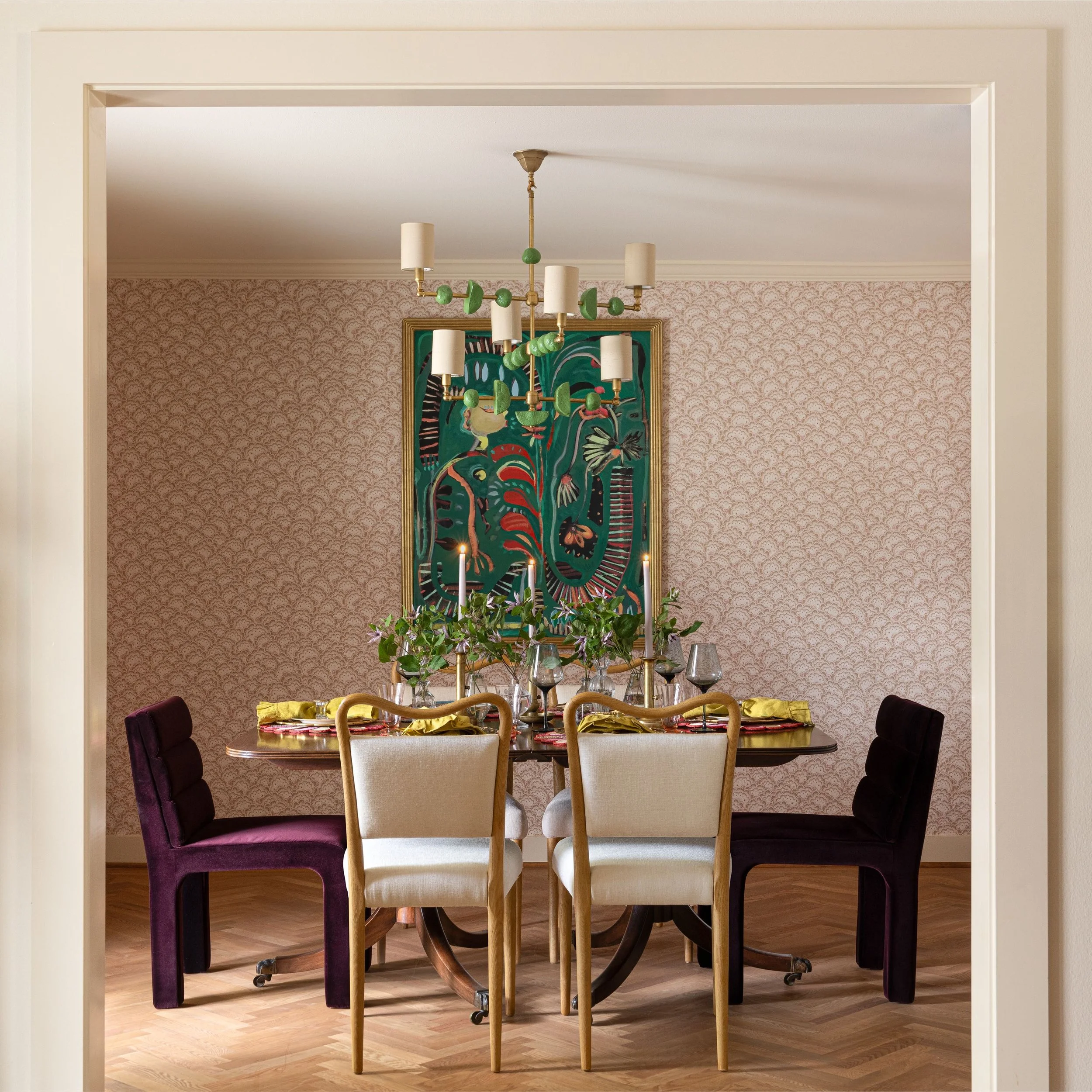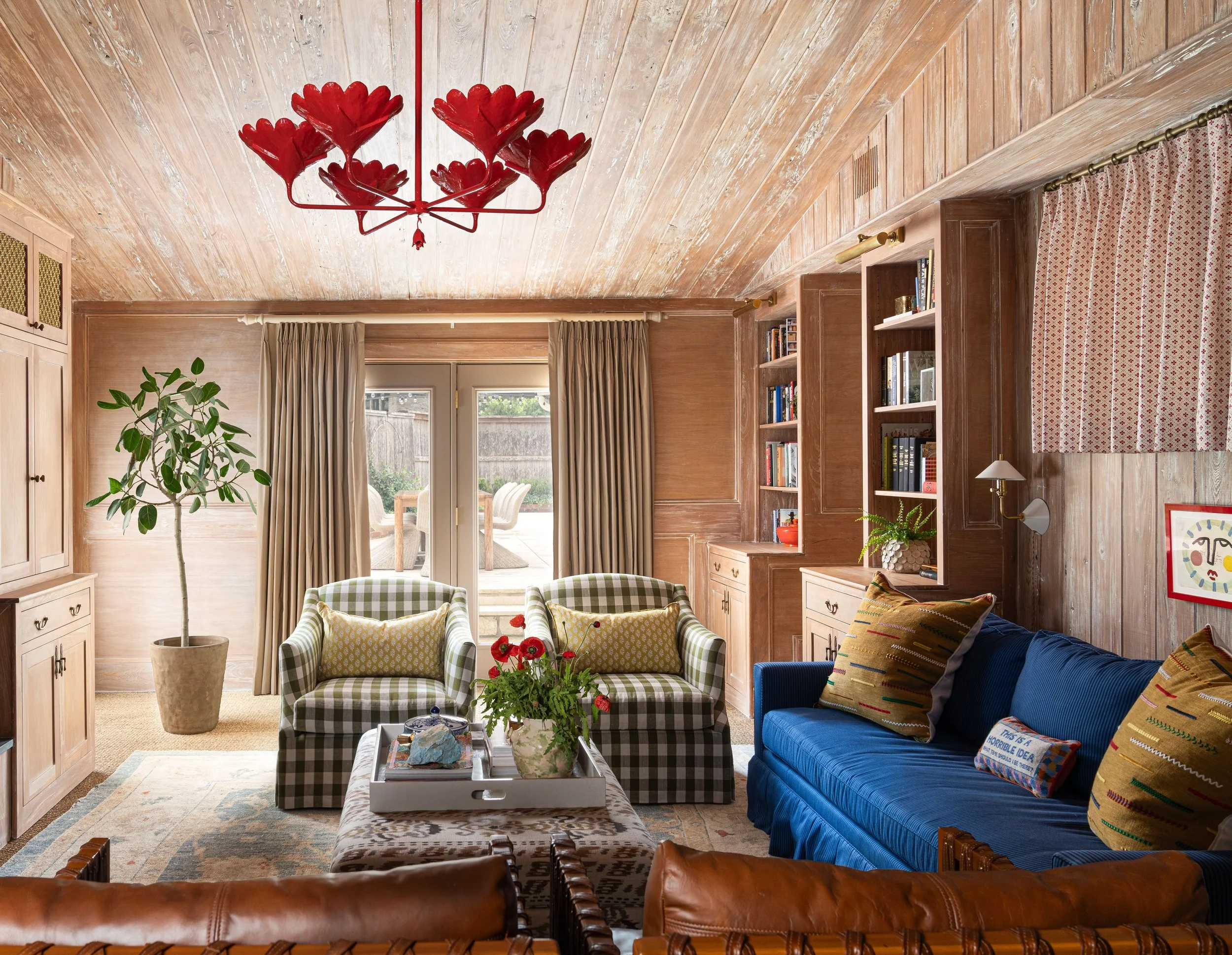brookhaven
A Colorful Transformation
This 1970s ranch-style home got a colorful upgrade when a young family with three young girls moved in. More classically minded, they were looking to bring more symmetry to the home’s curb appeal, create better outdoor spaces for entertaining, and layer in some of their cherished family heirlooms.
New hardwood floors and a colorful staircase runner coupled with a custom playful banister brought color through the new double front entry.
The family’s heirloom buffet took pride of place in the formal living room with custom upholstery and draperies.
To maximize functionality the front living room was divided into two areas: a corner game table and a custom sitting area.
The dining room was wrapped in a printed linen wallpaper and features a chandelier by London-based artist, Margit Wittig.
Newly clad in a limewashed pecky cypress paneling, the den features custom built-in storage and playful upholstery. A pull-out sleeper sofa makes for fun slumber parties.
The inspiration for this project was very personal to the clients - their art collection, fun, color, and functionality with sprinkles of a Southwestern sensibility.













